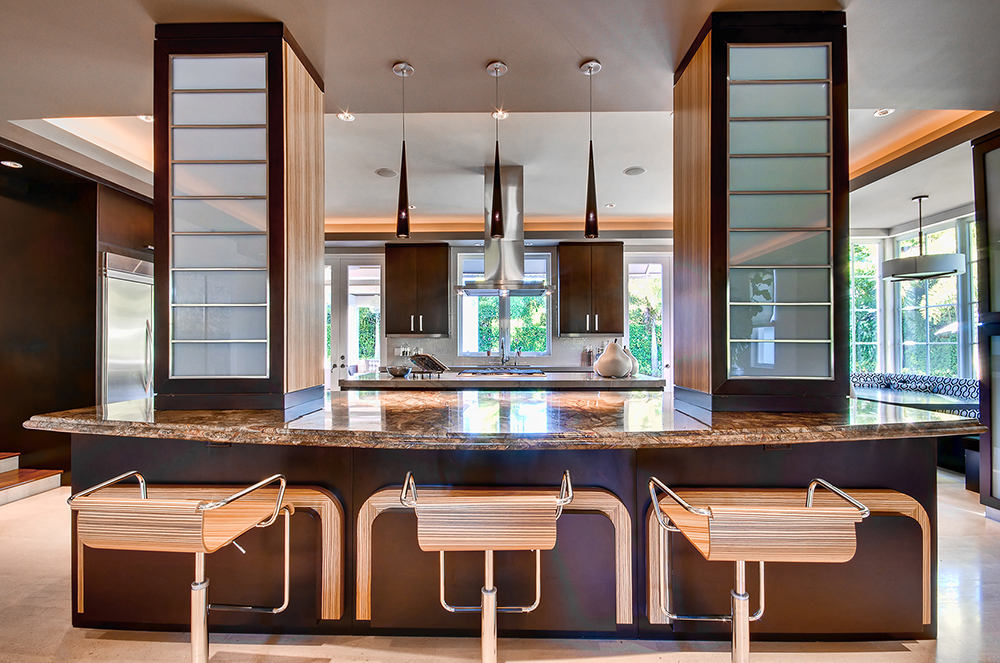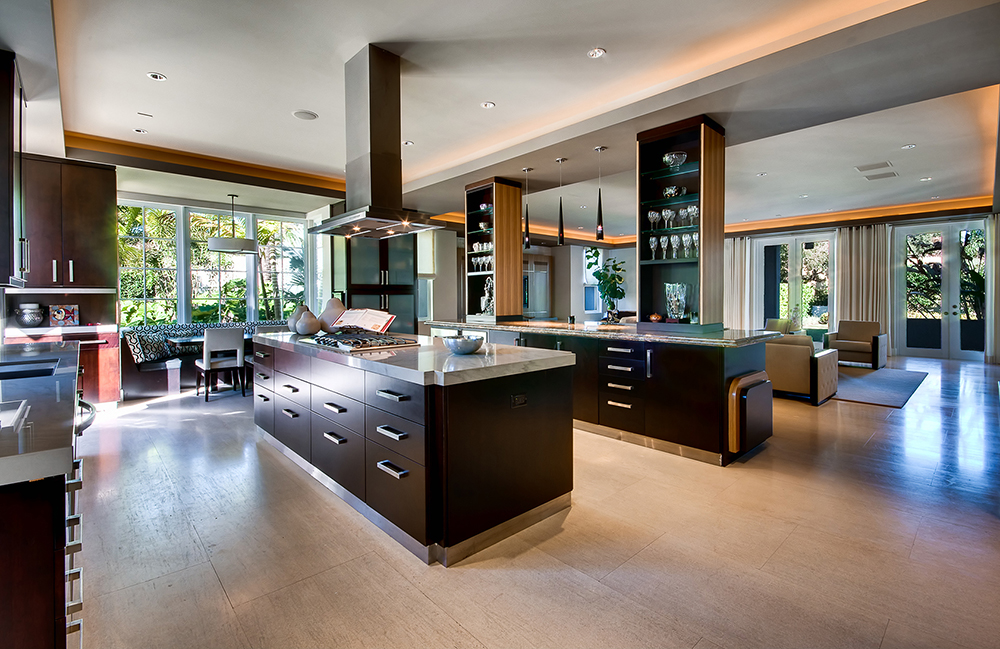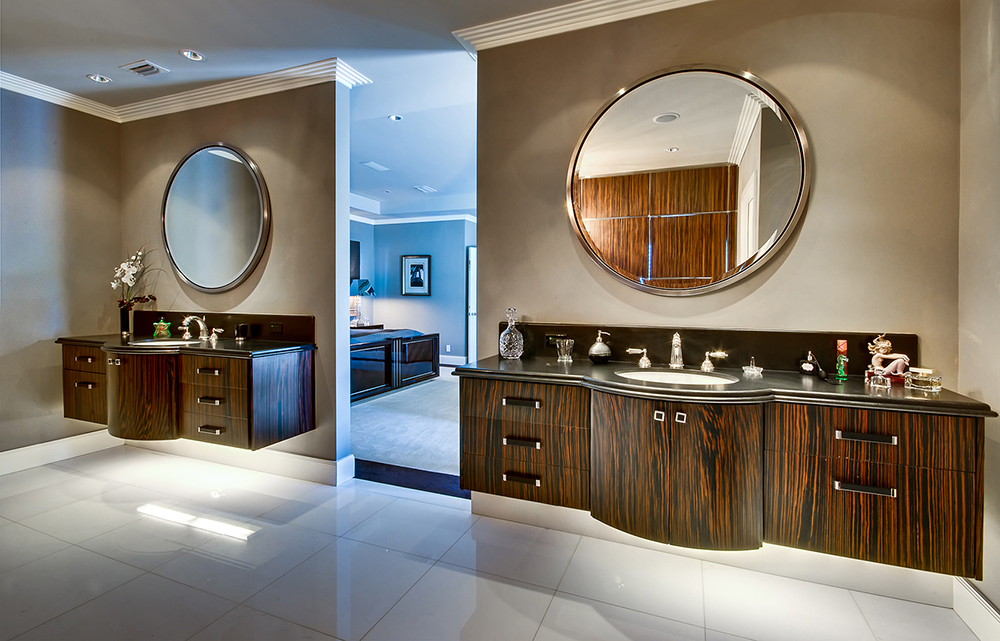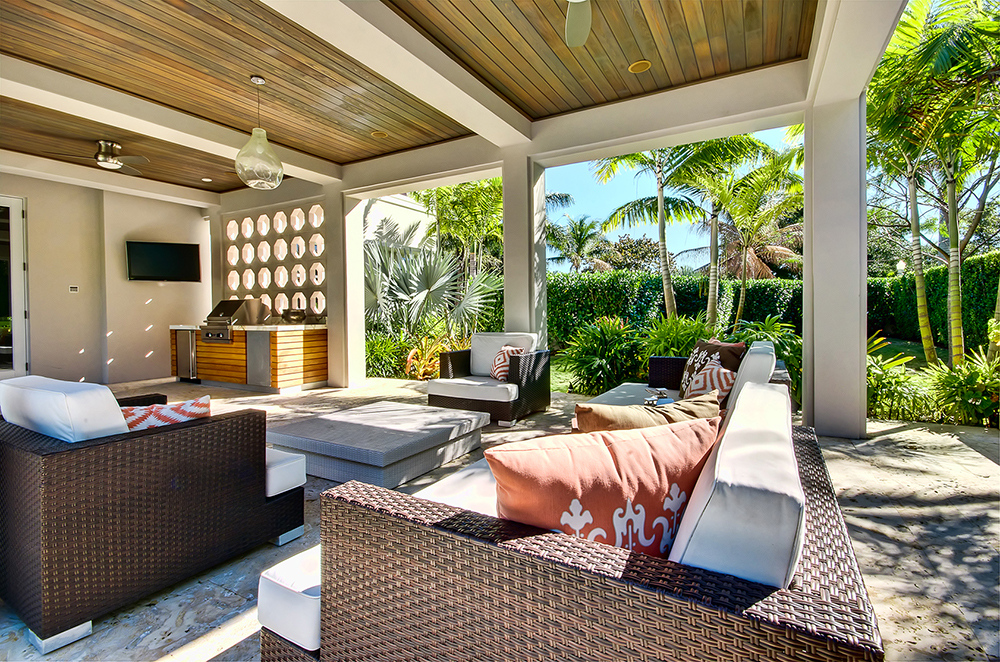Project Description
Coral Gables Residence
This exquisite Coral Gables residence was beautifully restored and expanded in 2007. It elegantly combines the original 30s Deco/Modern design with an updated modern and contemporary appeal, featuring an entry foyer with original staircase and Calcutta Gold marble floors, living room with original wood burning fireplace, formal dining room with stained walnut floors, state-of-the-art kitchen with handmade wood cabinetry from Colombia, family room with custom built-ins and limestone floors and an elegant master suite with a luxurious White Tassos marble bath. This home is a true urban retreat with a total of 6,500 square feet.
Building Features
Entry foyer with original staircase and Calcutta Gold marble floors
Living room with original wood burning fireplace
Formal dining room with stained walnut floors
State-of-the-art kitchen with handmade wood cabinetry from Colombia
Family room with custom built-ins and limestone floors
An elegant master suite with a luxurious White Tassos marble bath
This home is a true urban retreat with a total of 6,500 square feet
Project Details
DATE
2007
LOCATION
Coral Gables, FL
PROJECT TYPE
Residential
CONTRACTOR
Coastal Construction




