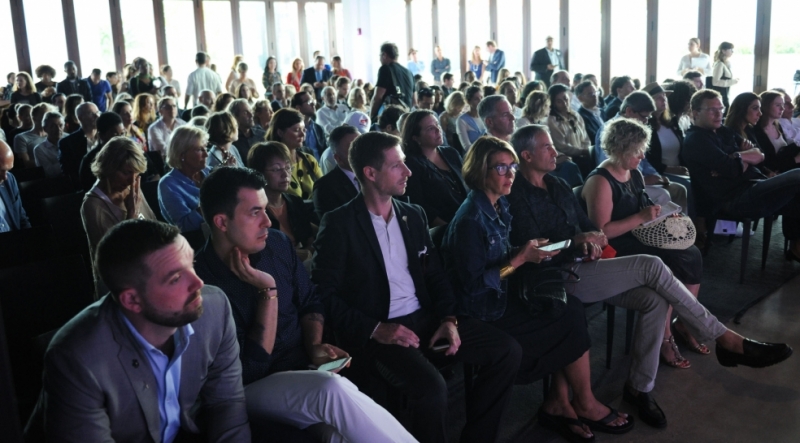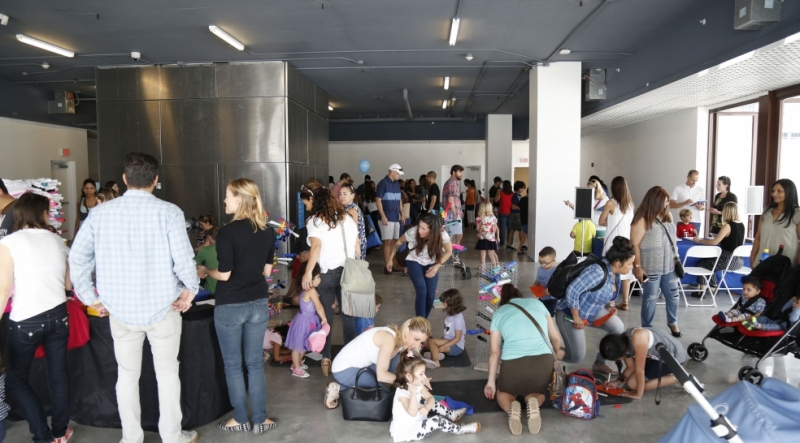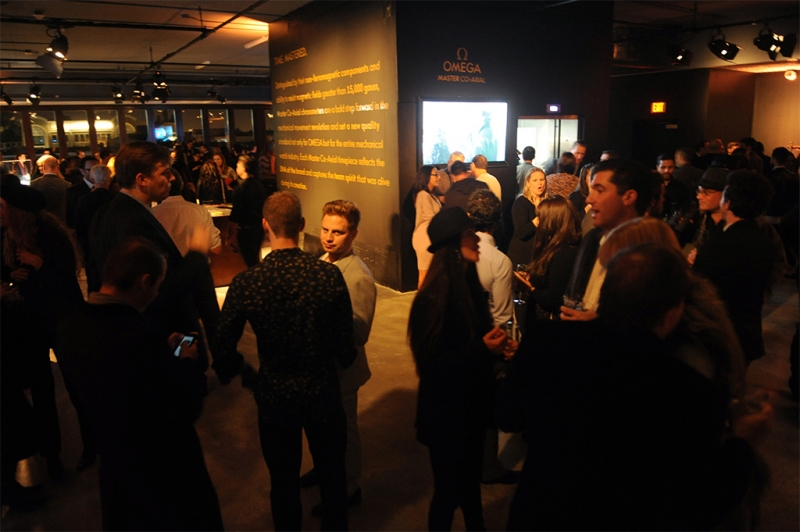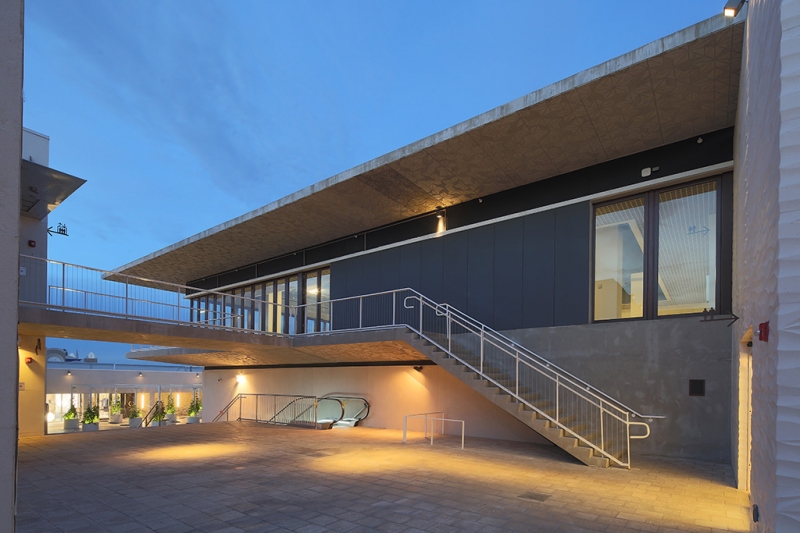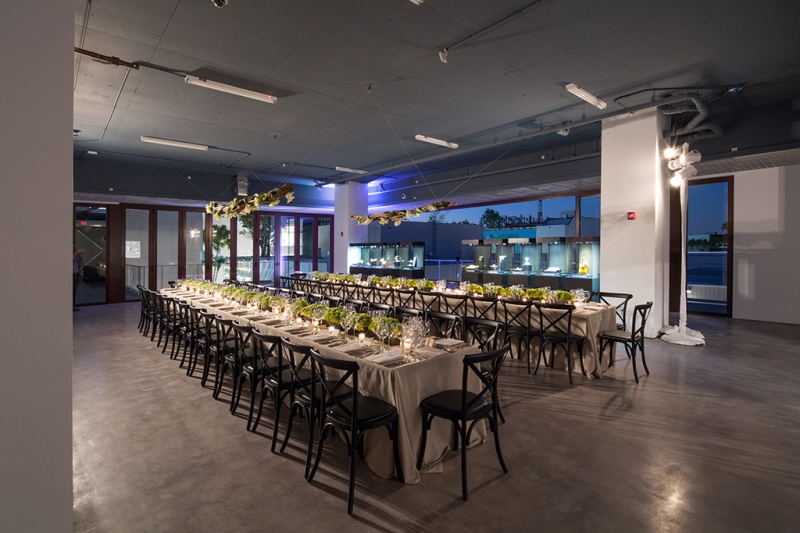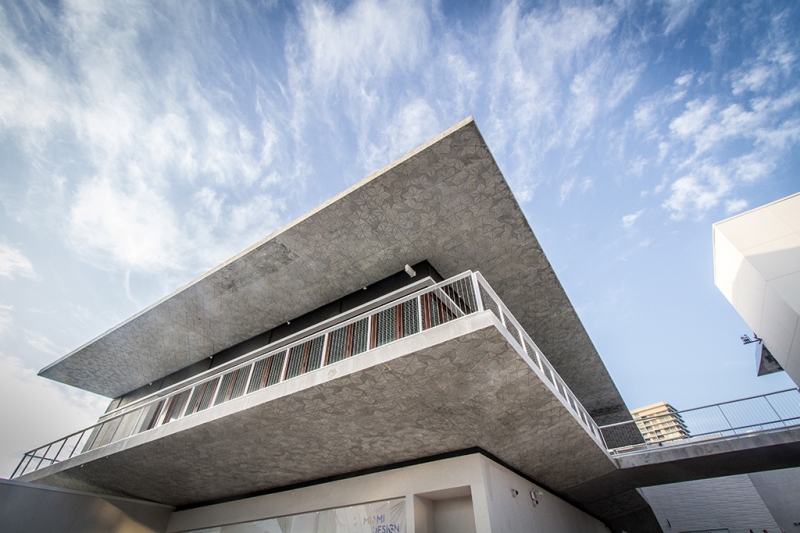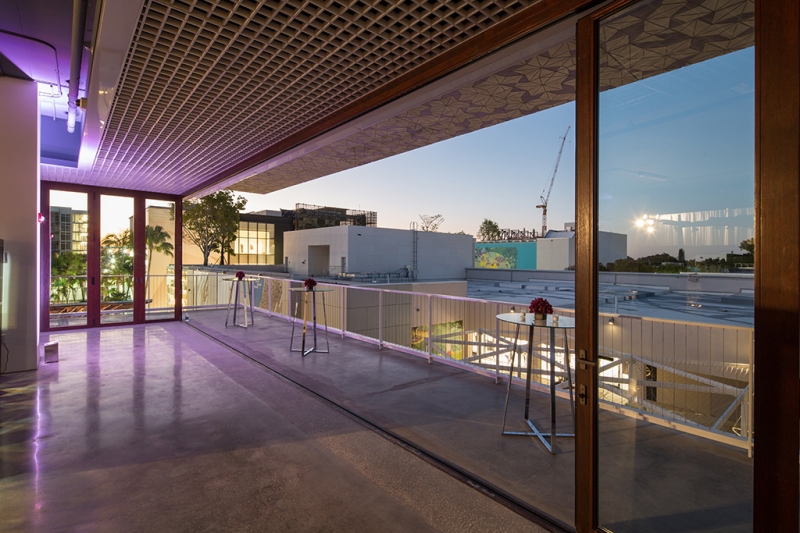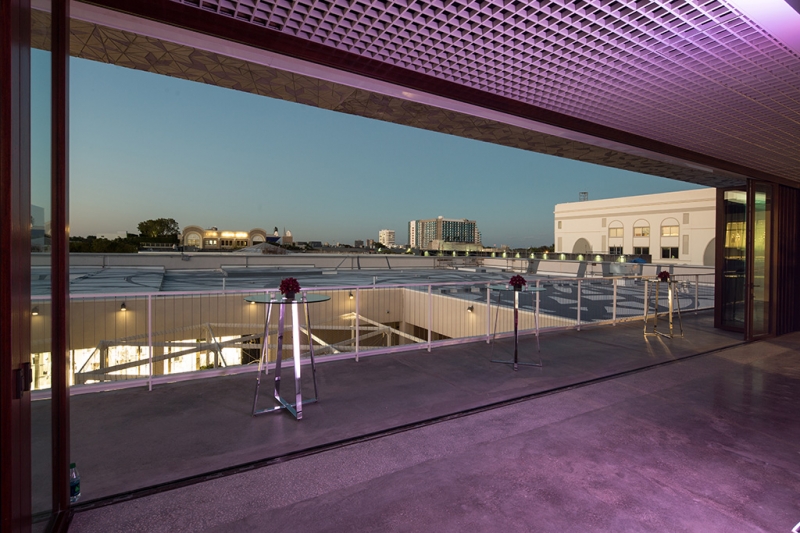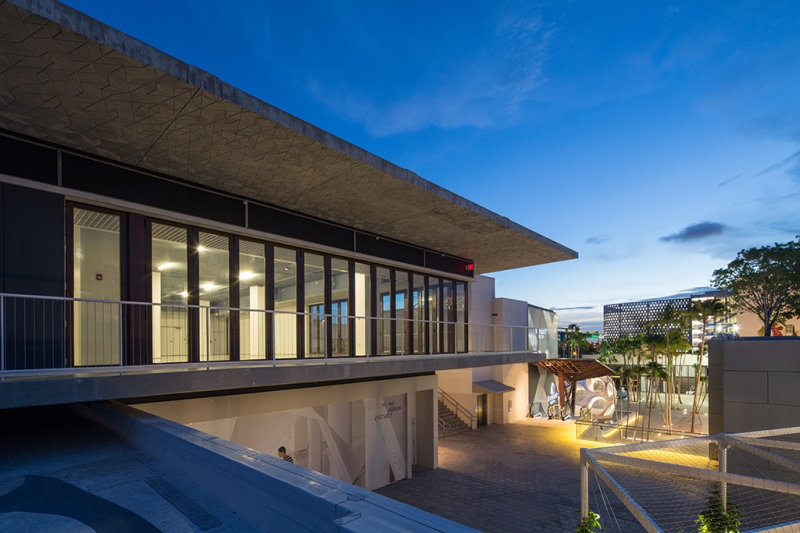Project Description
Palm Court Event Space
The Palm Court Event Space is a multi-functional 4,947-square-foot space perched above the surrounding buildings on the third floor of Palm Court showcasing a commanding view of the Design District.
The concrete structure is defined by two cantilevered slabs projecting almost 30 feet beyond their columns between all functional elements are sandwiched. The slabs are formed within a decorative relief mold — a nod to the tropical modernism of Miami’s historic architecture.
A custom system of folding hardwood doors retract completely to create a seamless outdoor environment that when combined with the building’s bold structure, floral decoration, and airy openness make it a uniquely Floridian space.
Building Features
A multi-functional 4,947-square-foot space perched above the surrounding buildings
Showcases a commanding view of the Design District
The concrete structure is defined by two cantilevered slabs projecting almost 30 feet beyond their columns
The slabs are formed within a decorative relief mold
A custom system of folding hardwood doors retract completely to provide a better open environment
Project Details
DATE
2016
LOCATION
Miami, FL
PROJECT TYPE
Commerical
CONTRACTOR
Coastal Construction

